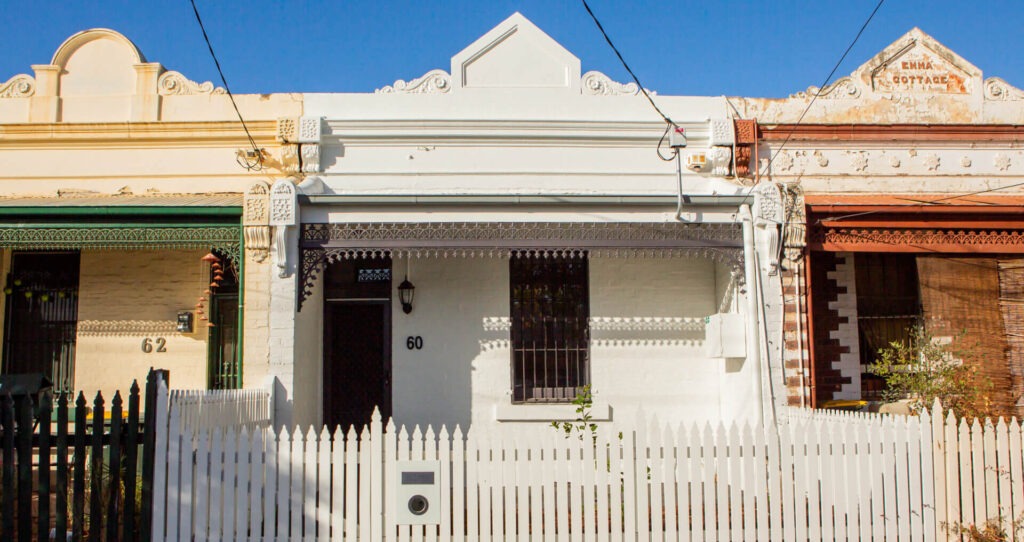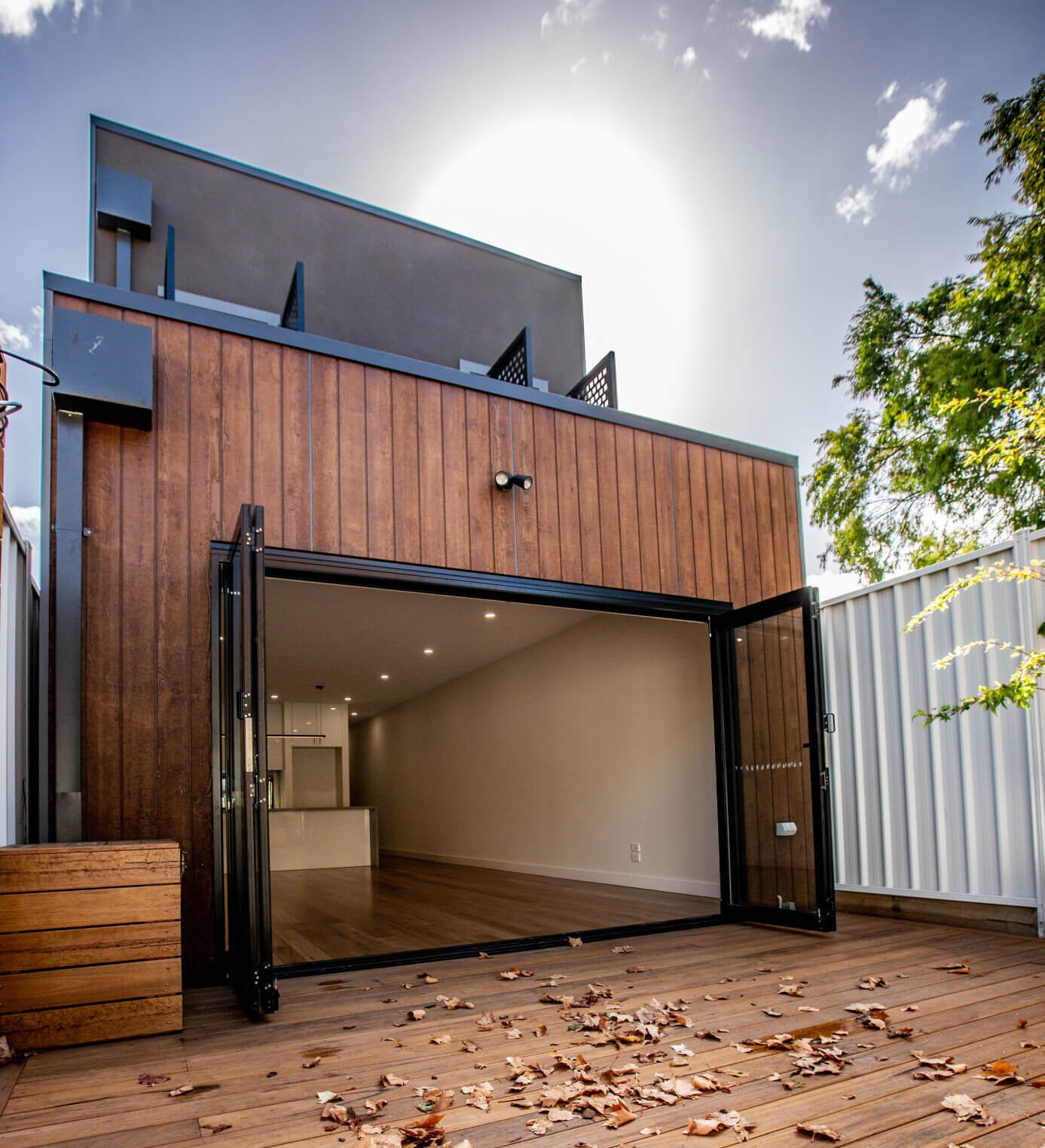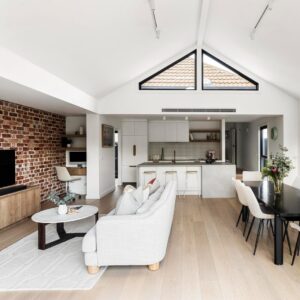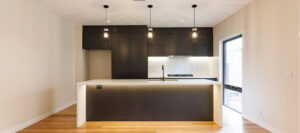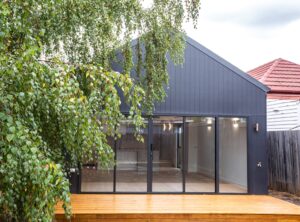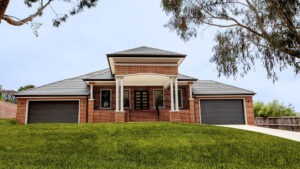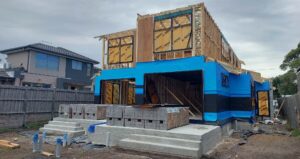As populations grow and the demand for land rises, multi-storey homes are catching the eyes of more and more Australians. Increasing the available space on your property – without you having to sacrifice any of your backyard area – leaves no room to wonder why they are so appealing. Here, Kirrily Ireland catches up with James Jankovski, director of Woodsman Projects, to discuss the benefits of multi-storey homes, and how your single-storey dwelling can move up in the ranks.
Here’s The Storey
If you’re currently on the prowl for a new home, or in the midst of making building plans, it’s worth considering a double-storey home for all the perks they provide. As Jankovski puts it, double-storey homes are excellent since they allow homeowners to utilise “the rear yard of your allotment to create creative spaces”. Since you’re building up rather than out, you’ll often end up with the same amount of front and backyard space as a single-storey dwelling – if not more – plus a greater number of rooms of a similar size, giving you the best of both worlds. Jankovski says, “Given the current market trend and bigger allotment sizes becoming increasingly rare, I definitely foresee a trend of multi-storey homes becoming more popular and trying to achieve clever design and spaces for growing families.” About forty percent of homes already have more than one storey, proving to be the obvious solution to smaller, narrower lots. If you’re working with a generous piece of land, even better – you’ll truly have no limits when it comes to additional features, from guest bedrooms to home theatres, rec rooms and home gyms. Let your imagination run free.
Take this one step further and look into a custom designed multi-storey home, rather than scouring the market for something that fits your needs exactly. Consulting directly with a builder or building designer and discussing your vision with them is the best way to achieve the double-storey home of your dreams. Customisation will allow you to “[choose] the right builder for your needs and [explore] designs that will fit your unique requirements of the home”. Whether you opt for a custom design or are lucky enough to stumble across a ready-built dwelling that ticks all of your boxes, consider making one of those boxes a second storey. Between the flexibility you get with the size of your home, the better use of your land, and even the fantastic views, multi-storey homes undeniably have a one-up on the modest single-storey abode.
Raise The Roof
If you’re already well and truly settled into your single-storey home but the benefits of multi-storey dwellings have caught your attention, there’s no need to stay grounded. Adding a second storey to your home is a fantastic way to gain extra space – with certain factors and budget permitting, you can practically double it.
The ‘build up, not out’ concept of double-storey homes is particularly effective for pre-existing homes if you want to create an extension but don’t have the square metres available. While land size is often at a premium, the airspace above the home is usually quite abundant. For example, Jankovski notes that “for our inner-city Fitzroy North project [featured above], we added a double-storey extension to a single-storey Victorian cottage, as the land was minimal. Adding the second storey allowed us to significantly increase the home’s footprint, without sacrificing the backyard”.
Of course, expanding upwards will require several drastic measures, so any homeowner should be prepared to face difficulties during the construction process, including “site access, existing conditions of [the] original home, [and] subsequent costs of revamping the lower level”. Adding a second storey won’t come cheap or easy, but the benefits will pay off. The job will go far smoother if you find the right person to achieve your vision. “Do your homework on the builder,” Jankovski says. “Has the builder done a similar project before? How long did the builder take? How was the previous client dealt with? Allow for contingencies in the budget [as well].”
You’ll also need to work within your local zoning regulations and neighbourhood plan, which generally involves ensuring your home is still safe during the event of a fire or flood, and that it won’t disrupt your neighbours both when it’s being built and in the long term.
A vertical extension will affect the ground floor, too; in the planning stage, you’ll need to figure out where best to place the staircase, which “can pose an issue with the existing layout and design”. Employing a skilled architect to help you consider the positioning is advisable. Some homes may have a clear spot, while others may be a little trickier to configure, but don’t let this deter you.
No Flaws In The Floorplan
Whether you’re constructing a double-storey home from the ground up or transforming your original single-storey abode into one, it’s important to work out an effective floorplan on your second level. “This all depends on the existing structure and layout,” Jankovski says. “The client’s needs and requirements also come into play.” If you already have a kitchen and living area downstairs, the floorplan may come more clearly, with a few additional bedrooms and an extra bathroom thrown in the mix. However, you could also take advantage of the new, spacious blank canvas to replace a cramped and outdated kitchen, literally and figuratively taking it to the next level.
A second storey is a great opportunity to create a balcony area too, which can be utilised in a myriad of beneficial ways, from a private elevation accessed through the master suite where you can enjoy the surrounding views, to an outdoor entertainment space to share with family and friends. “However,” Jankovski warns, “you will need to check regulations for overlooking requirements, ensuring that it does not look into private spaces and habitable rooms of an existing dwelling.” Nobody wants a nosy neighbour!
Future Proof It
Multi-storey homes do, of course, come with a few drawbacks, especially depending on your lifestyle, age and family arrangements, all of which should be taken into consideration. If you’re entering your twilight years, or have elderly parents living with you, climbing stairs may pose a physical hinderance, and will likely require you to install a lift or stair rail escalator as an alternative.
On the plus side, according to the expert, no real additional maintenance will be required in the long term, so long as you choose your building materials wisely. For instance, “cladding that will age and weather is not advisable as it requires considerable maintenance to add to its longevity”.
Although these drawbacks show the less glamourous side to multi-storey homes, all they need is a little future-proofing. You’ll want your double-storey beauty to last as your forever home, so do your research, put in the work, and reap the benefits for years to come.
By Kirrily Ireland
Melbourne Home Design + Living Magazine
