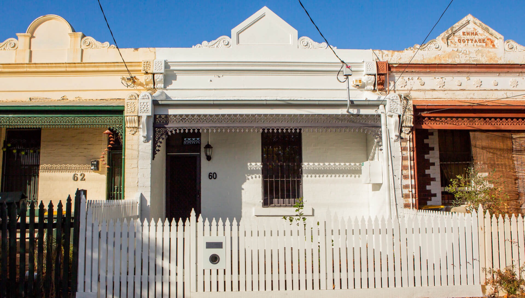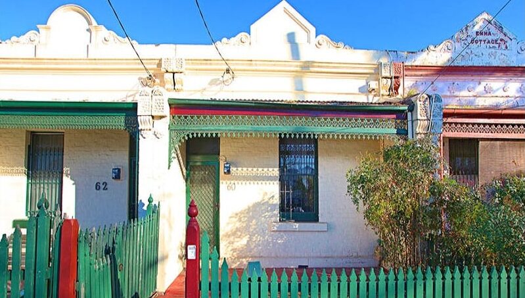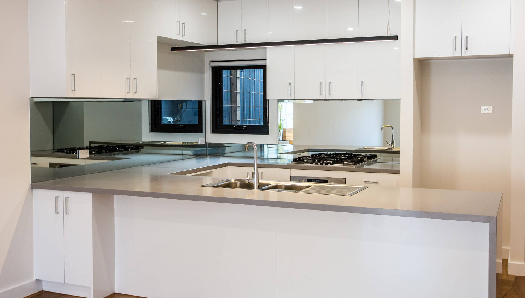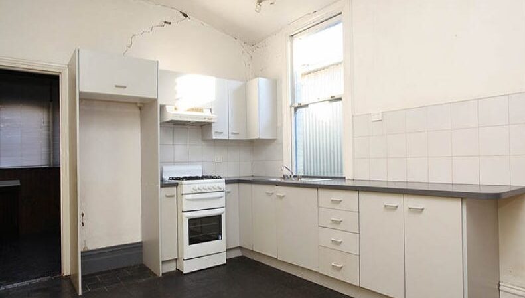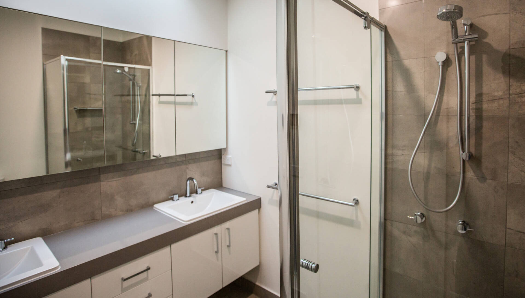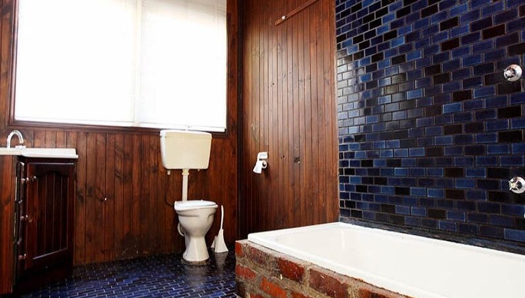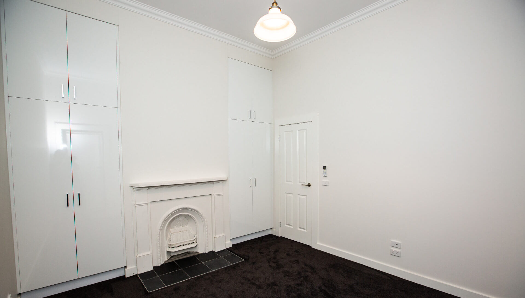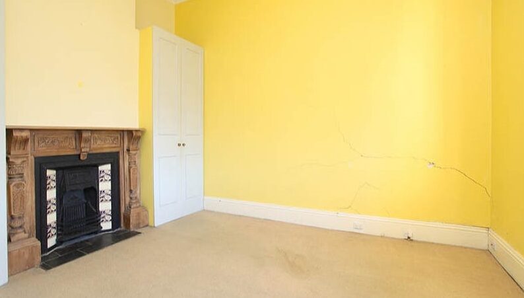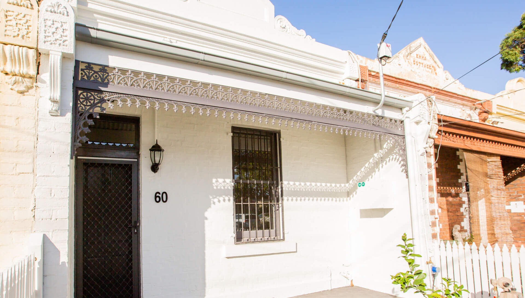
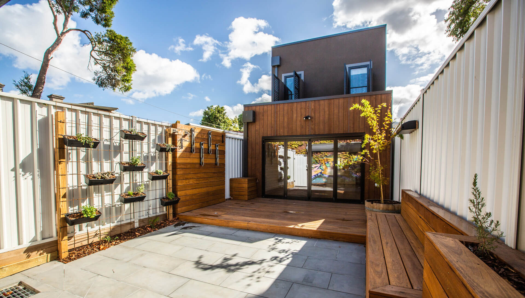
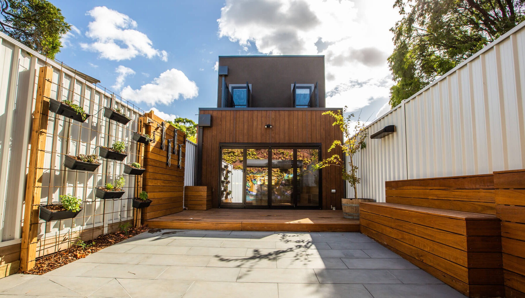
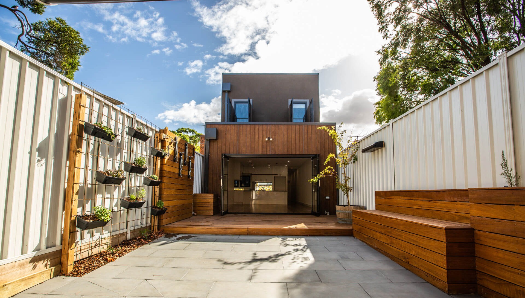
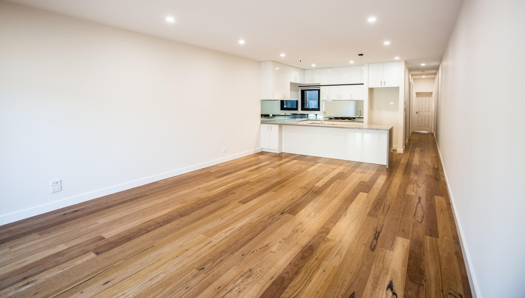
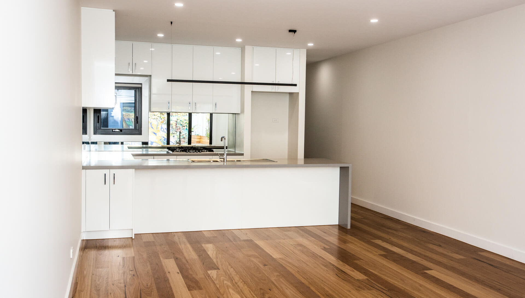
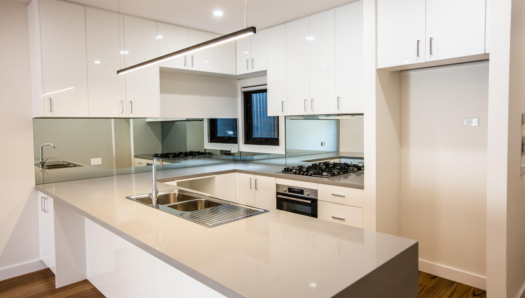
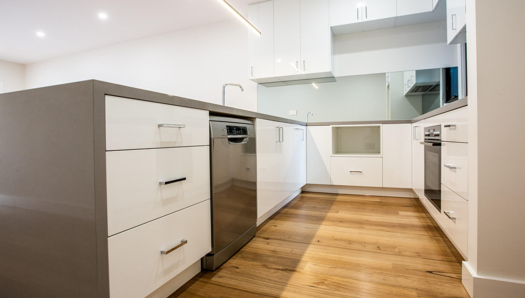
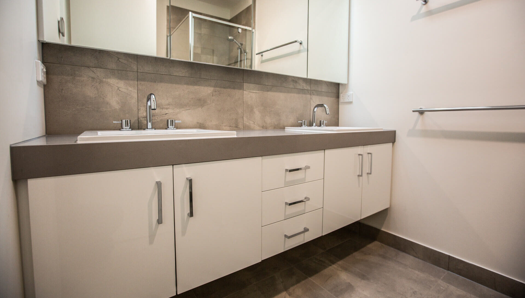
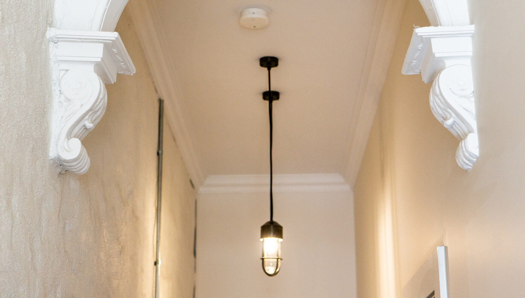
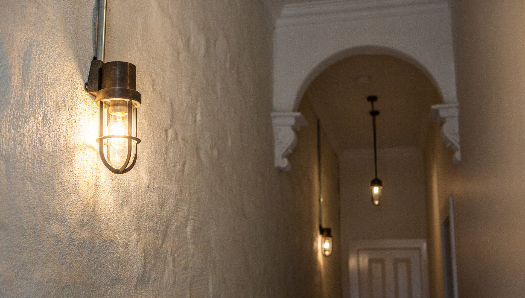
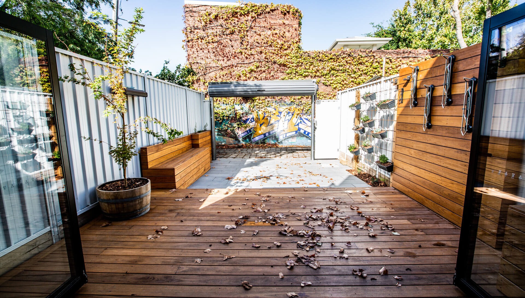
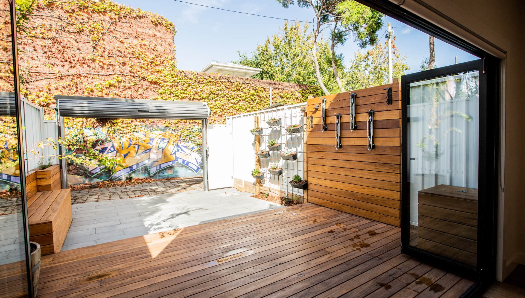
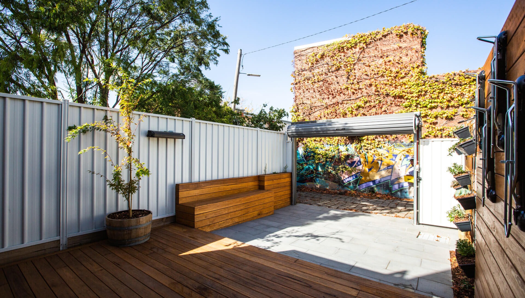
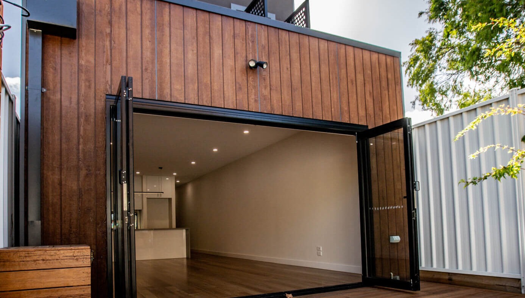
Newry Street, Fitzroy North
Keep the heritage look and feel to the front of dwelling and a distinctive break in design to the architectural section.
- Fitzroy North, Melbourne VIC
- 15 sq
- 2019
- Build Type: Restoration to existing, architectural double storey extension to rear
- Designer: Greenway Hirst Page
- The Budget: $600K +
Keep the heritage look and feel to the front of dwelling and a distinctive break in design to the architectural section.
| Fixtures and Fittings: | Chrome Handles, Tapware & Accessories |
|---|---|
| Cabinetry | Vinyl Wrap in Classic White Finish |
| Benchtop | Silestone Kensho Polished |
| Kitchen | Mirrored Glass Splashback |
| Paint | Antique White USA |
| Flooring | Solid Blackbutt |
| Carpet | Grand Escape in Kelera |
| Tiles | Himalaya Light Grey Lapparto |
| Skylights | Velux Automatic Skylight |
| Staircase | Victorian Ash Staircase with matching handrail |
| Miscellaneous | Hydronic Heating Evergen Solar Heating |
| Roof Cover | Colorbond Tray Deck |
|---|---|
| Windows | Aluminium Windows Quantum Range by Trend Windows & Aneeta Sashless Windows |
| Cladding | James Hardie Stria Weathertex Architectural Panel |
| Render | Dulux Meercat |
| Paint | Whisper White to Front Facade combined with Grey Master to latticework, window and posts |
| Landscaping/Decking | Blackbutt Decking, Sawn Bluestone Pavers, Vertical Hanging Garden Wall & a Coral Bark Maple Tree |

