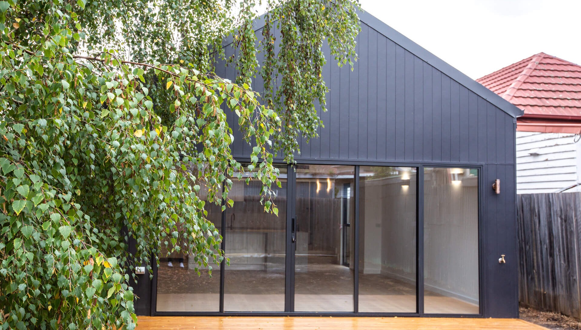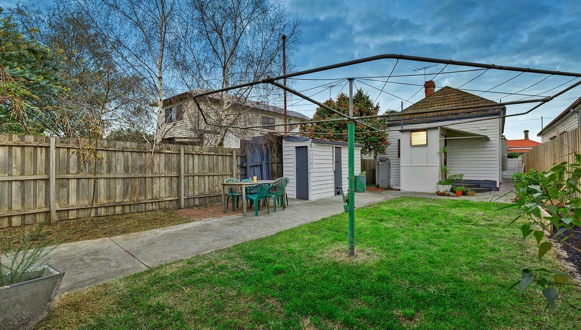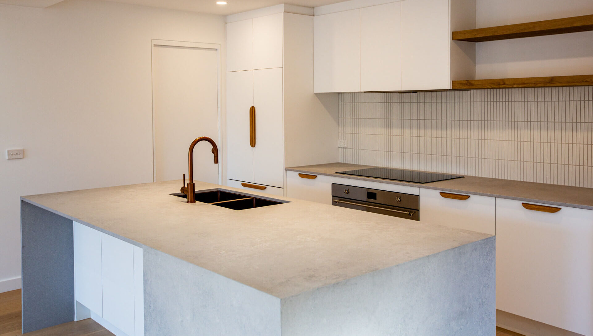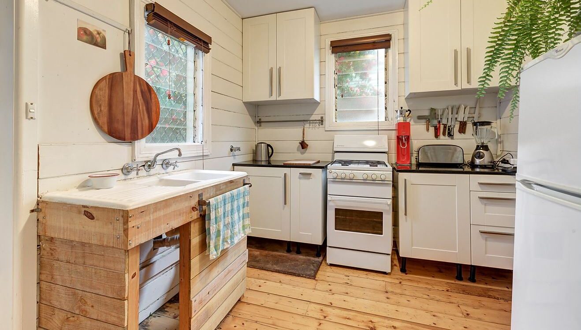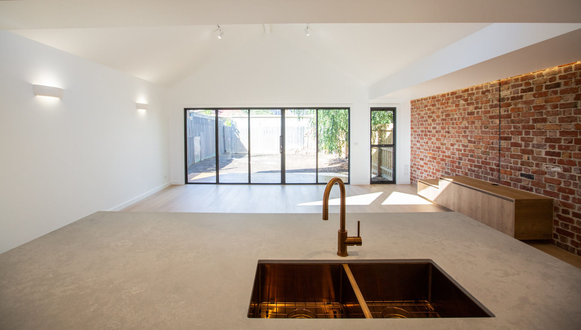
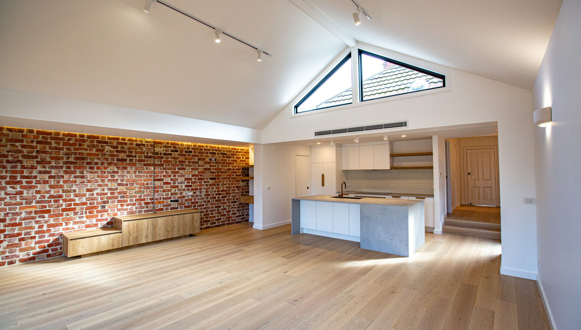
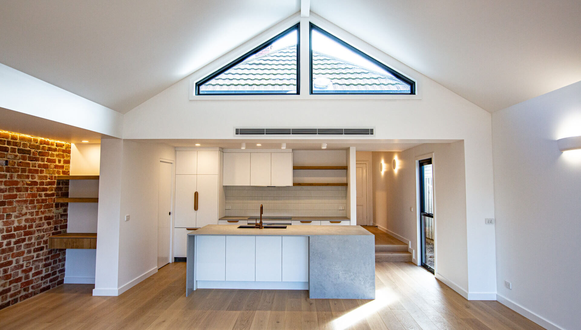
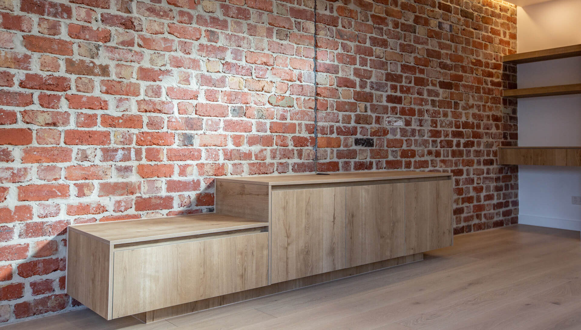
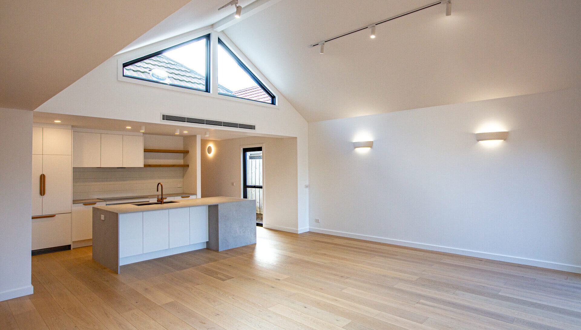
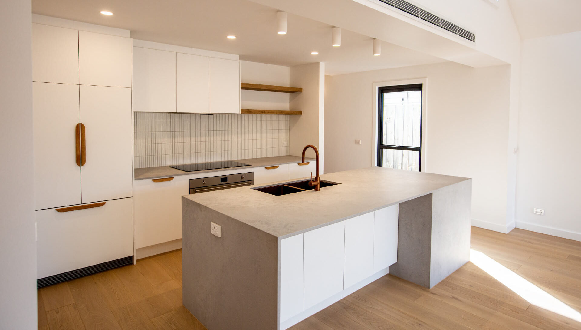
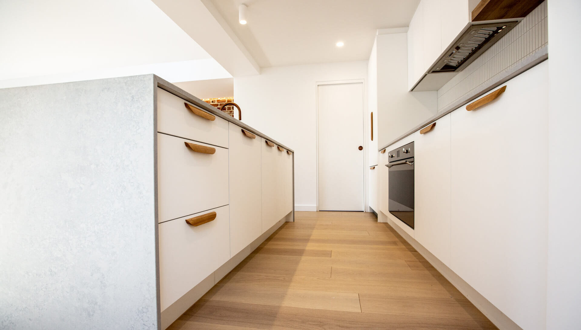
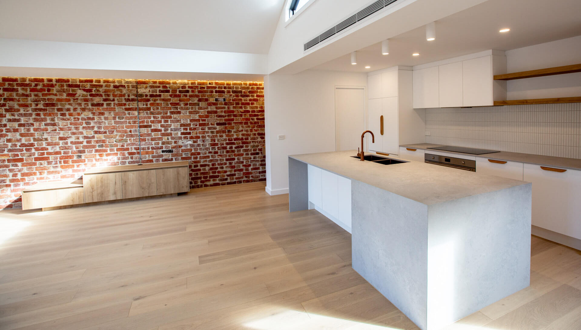
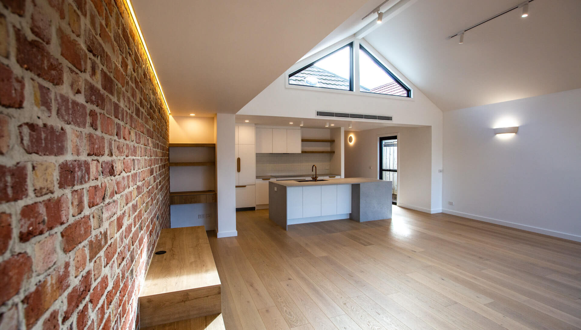
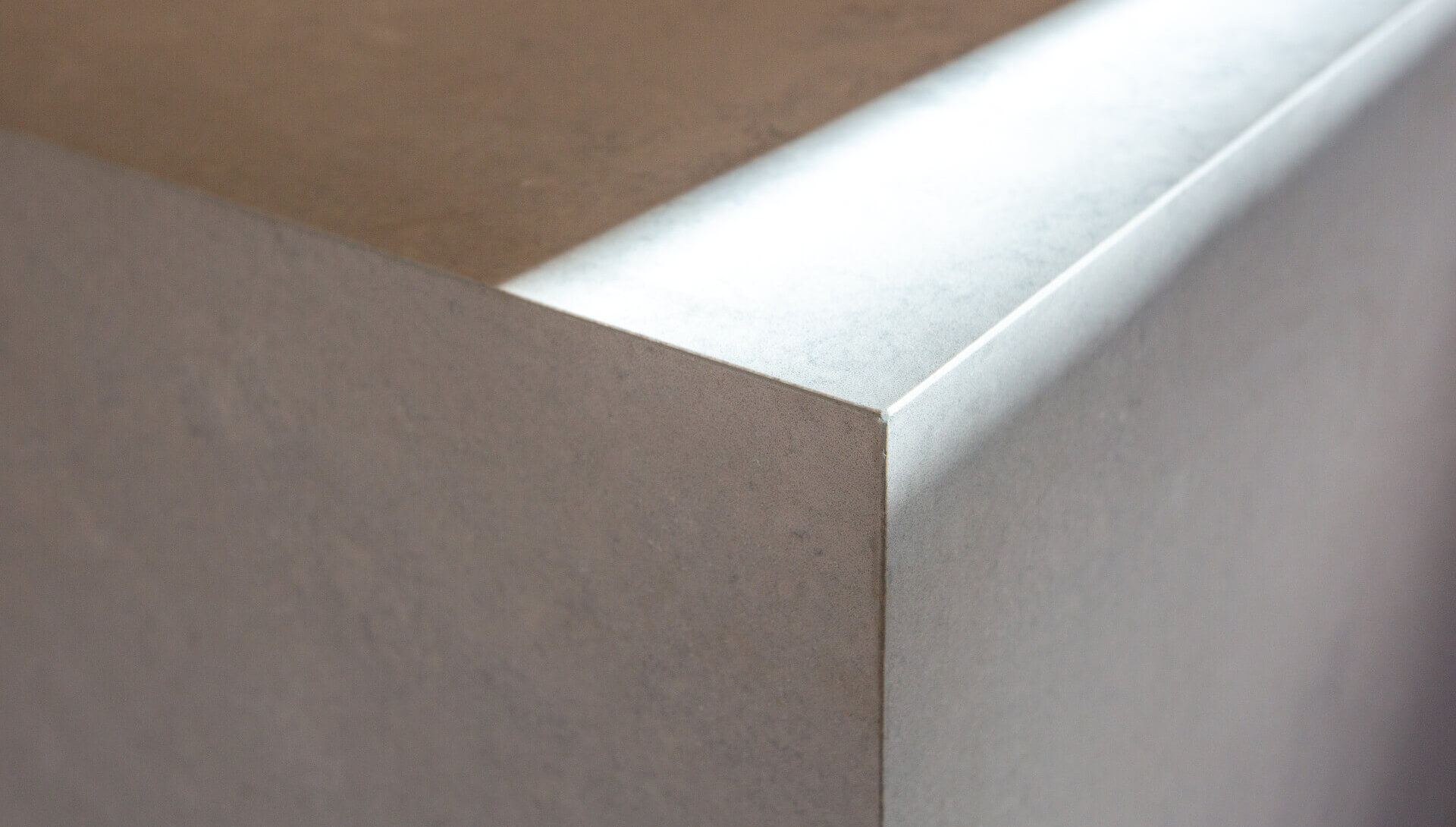
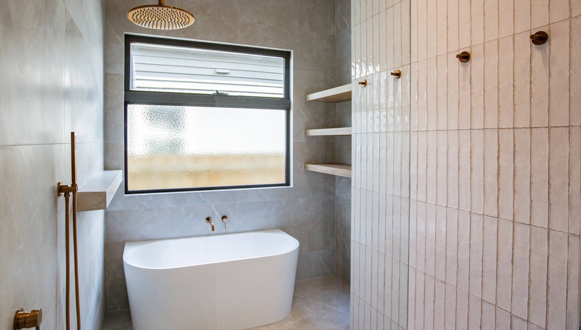
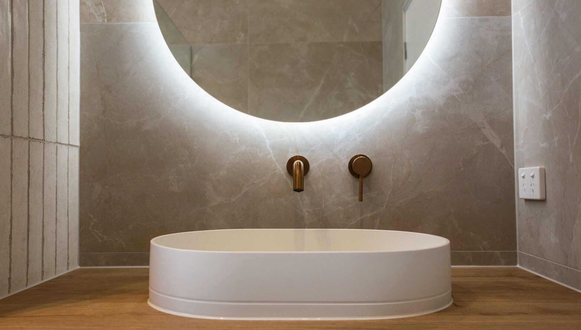
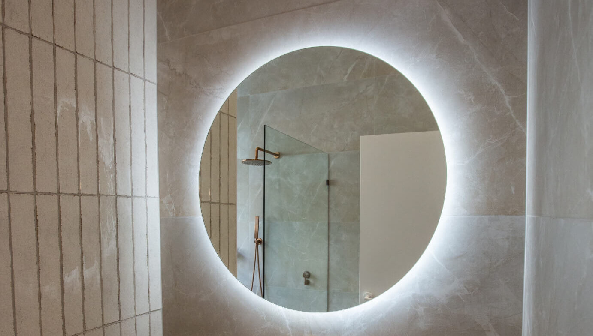
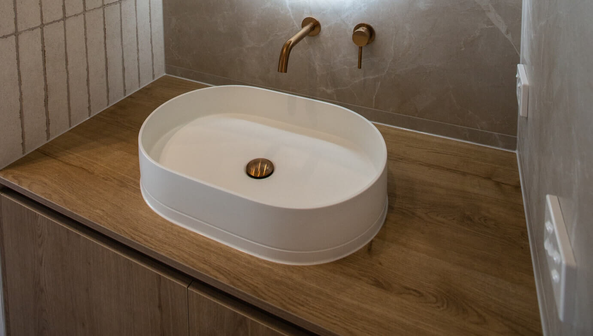
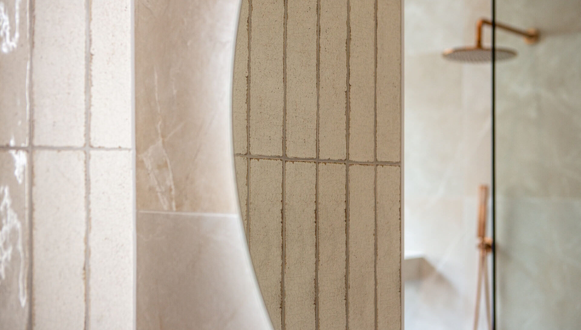
Smith Street, Thornbury
Give this home the makeover she desperately needs so we can finally entertain friends, the way we’ve always wanted to.
- Thornbury, Melbourne VIC
- 27 sq
- 2021
- Build Type: Restoration to the existing and extension to rear of weatherboard home
- Designer: Drake Design
- The Budget: $350K +
This remarkable renovation and home extension constructed by Woodsman Projects exudes character, light and life with impressive features that boast modern style while simultaneously blending with the existing house. A true makeover, the homeowners now have the perfect space to entertain friends.
Though situated on a slightly narrow block, the open-plan living area that has been artfully added to the back of this dwelling feels light and spacious, thanks to the cathedral ceiling with highlight triangular windows, along with the large windows and glass sliding doors on the back wall. This classic design choice has a contemporary touch; achieved internally through the pristine white walls and track lighting for a warm feel, and externally through the James Hardie ‘Axon’ cladding in Monument.
No entertaining space would be complete without a kitchen, and Woodsman Projects delivered the perfect family hub. The super matte ultra-white cabinetry, ‘Airy Concrete’ Caesarstone benchtops and Mod Fingers White splashback tiles contrast with the brushed copper handles, tapware and accessories by ABI Interiors, creating an eye-catching aesthetic. The contrast continues with the gorgeous feature brick wall, which was cleverly constructed from recycled red face bricks.
The extension includes a generous powder room, replete with floor-to-ceiling Lux Marfil tiles and feature vertical wall tiles, a subtle nod to the kitchen design that adds a point of visual interest. An LED strip backlights the mirror, giving the room a moody tone, aided by the elegant pendant light.
| Fixtures & Fittings | Brushed Copper Handles, Tapware & Accessories by ABI Interiors |
|---|---|
| Cabinetry | Super matte ultra-white to Kitchen. Planked Urban Oak to TV Unit, Laundry and Bathroom. Handles by Kethy Australia |
| Benchtop | Caesarstone in Airy Concrete |
| Feature Brick Wall | Recycled Red Face Bricks |
| Flooring | European Oak Engineered Flooring in Washed Pebble |
| Tiles | – Lux Marfill to Floor & Walls – Craquel Bone Gloss to Feature Wall – Mod Finger White to Splashbacks |
| Skylights | Velux Fixed Skylight |
| Appliances | – Neff Induction Cooktop – Smeg Pyrolytic Oven – Miele Fully Integrated Dishwasher – Fisher & Paykel Integrated French Door Fridge |
| Miscellaneous | – Frameless Fixed Panel Shower Screen – Reverse Cycle Ducted Refrigeration – Feature Wall Lights & Pendants |
| Roof Cover | Colourbond Roof |
|---|---|
| Fascia & Gutter | Colourbond |
| Windows | Signature Range by Bradnams Windows with Highlight Windows to raked ceilings |
| Cladding | James Hardie Axon Cladding 133mm Groove Smooth in Monument & Weatherboard Cladding in Dulux Silver Tea Set |
| Decking | 90mm Blackbutt Decking |

